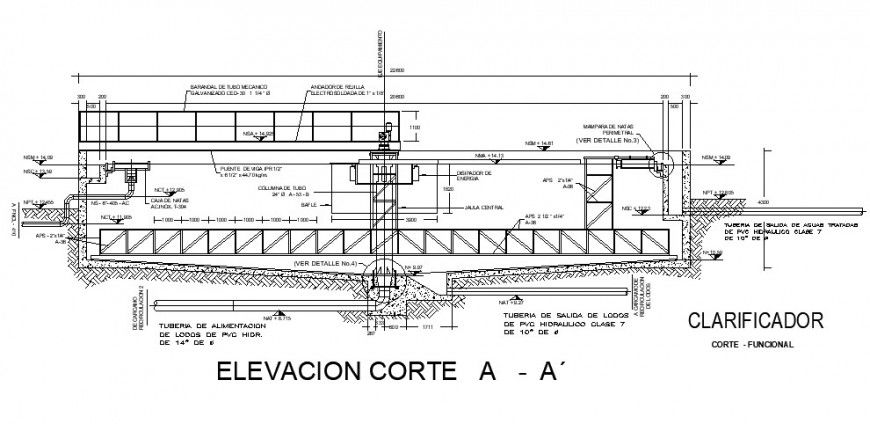Flocculator tank detail 2d view section layout autocad file
Description
Flocculator tank detail 2d view section layout autocad file, concrete masonry detail, water level detail, plumbing pipe detail, namings detail, polyvinyl chloride pipe detail, dimension detail, steel frame detail, struts detail, section A-A', etc.

Uploaded by:
Eiz
Luna

